Sussex & Surrey Partitioning
2 Marchants Way
Sheddingdean Industrial Centre
Burgess Hill
West Sussex
RH15 8QY
T: 01444 220525
E: sales@sussexandsurreypartitioning.co.uk
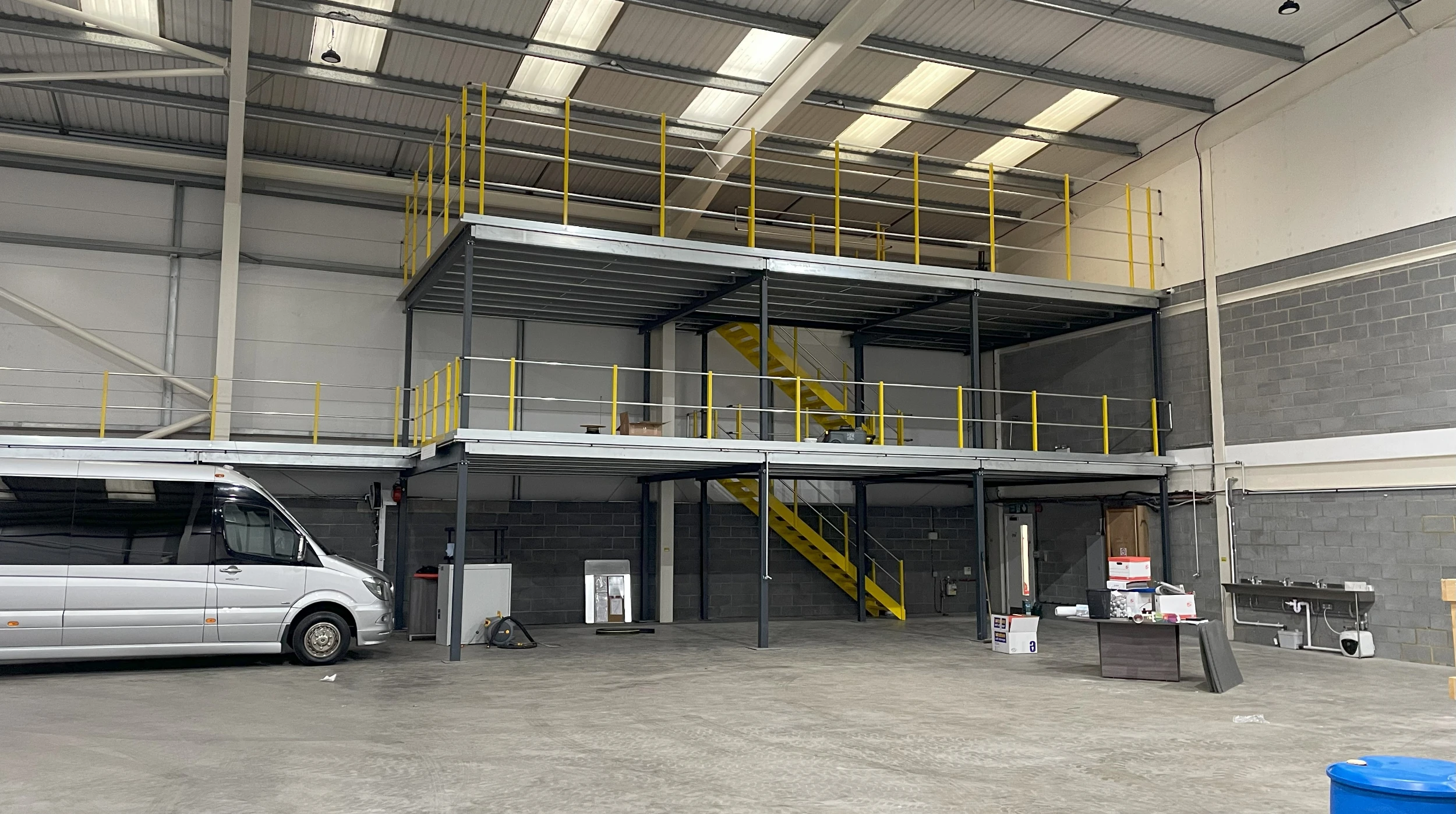
If your work space has high ceilings, a mezzanine floor can help to double your floor space. With the help of our experienced team, we can turn your confined space into the thriving office or warehouse you need.
In your business, both you and your staff need to be productive and comfortable. Therefore, the space in which everyone works is of utmost importance. Installing a mezzanine floor can get rid of the feeling of being confined, boost staff morale, and consequently, increase staff productivity.
Whether you need bespoke rooms for important client meetings, extra space for storage, or just a more comfortable environment for your staff, we can manage it all for you.
Take a look at the main benefits of having a mezzanine floor, below:
The mezzanine floors we supply can be built with an up to a one-hour fire rating. Statistically, one in five warehouses will experience a fire. Our mezzanine floors will protect you and your staff.
Our mezzanine floor systems are built to be versatile. They can be used for storage, production, retail, or as an additional office space. There is no need to move to a bigger site if you are able to fit in a mezzanine.
Our mezzanine floors are designed with both function and appearance in mind. They can be designed bespoke, in order to create a space that will wow your clients and make you feel proud when you walk in each day.
Not all of our mezzanine floors require walls. You can have handrails instead, in order to keep your staff safe from falling, whilst also allowing them to communicate with their colleagues when necessary.
Sussex and Surrey Partitioning offer a range of services, to bring any project to full completion at the highest standard in the industry.
Every project requires a mix of services and we are proud to say that we are recognised for our professionalism in all of them, from initial 3D Design and Concept to Full Fit Out.
Whatever your project needs, we have it covered from start to finish.


“We are absolutely delighted with the office. It is basically everything we wanted. We had regular meetings with Sussex and Surrey all the way through the process, so we got exactly what we wanted and what the staff wanted. They have done an absolutely fantastic job with the office and the office looks amazing! Nothing is too big, nothing is too much trouble. They are fully involved in the process with regular meetings throughout the process.”
– Iain Williamson, Barrington James
We are highly efficient, communicative, and always ensure you feel in touch
with your project
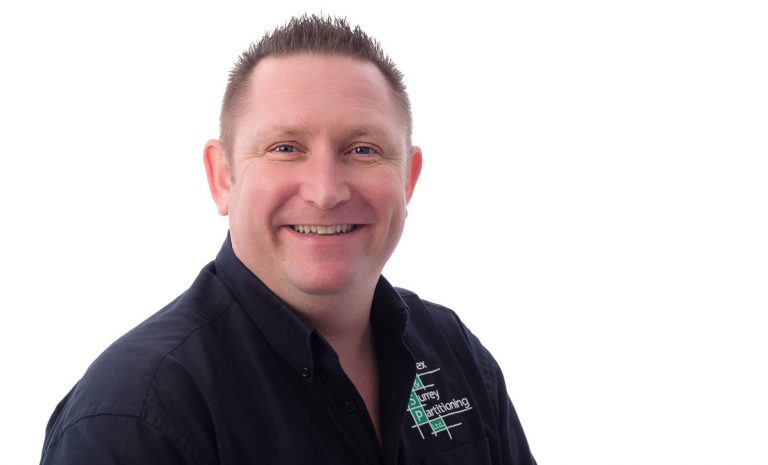
Your initial enquiry and project discussion
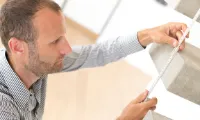
We come and visit you in your workplace for a site survey
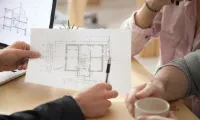
We will provide you with a recommended design

A quote will be created for your consideration

The fun begins!
Installation commences

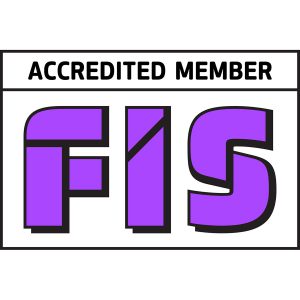

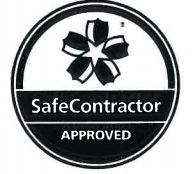
Sussex & Surrey Partitioning
2 Marchants Way
Sheddingdean Industrial Centre
Burgess Hill
West Sussex
RH15 8QY
T: 01444 220525
E: sales@sussexandsurreypartitioning.co.uk
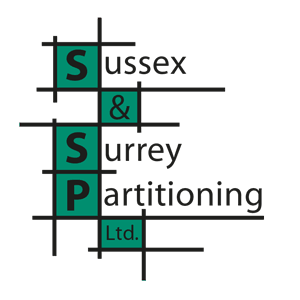
Website by Growth by Design © Sussex & Surrey Partitioning 2016