Sussex & Surrey Partitioning
2 Marchants Way
Sheddingdean Industrial Centre
Burgess Hill
West Sussex
RH15 8QY
T: 01444 220525
E: sales@sussexandsurreypartitioning.co.uk
Sussex & Surrey Partitioning Ltd provides a complete refurbishment and fit-out service.
If you are looking to increase your workspace or wish to reconfigure the layout of your existing building, to create meeting rooms, additional office space, additional storage space, staff breakout areas, kitchen areas, staff toilets etc. we can help by offering a complete professional design and installation package.
“At Sussex and Surrey Partitioning we aim to adopt a unique approach in order to create a lasting impression, striving to combine excellent customer service with innovative ideas. We have the required expertise to build bespoke solutions which will increase your productivity, enhance the comfort of your employees, and create a lasting impression. Our small and friendly team are always on hand to answer any of your questions.”
– Lee Wells, Managing Director.
Our specialism lies in office partitioning systems. We can install a range of different options, including stud, steel, and single or double glazed partitions.
For your benefit, we install demountable partitioning. This means you can move them around as your business grows and goes through changes. They are also available with soundproofing, fire rating, and custom branding options.
We can also install mezzanine flooring in spaces with more than five metres of headroom. This is a great way to almost double your existing floor space. Mezzanine floors can be used for additional office space, storage, or staff areas.


We are highly efficient, communicative, and always ensure you feel in touch
with your project
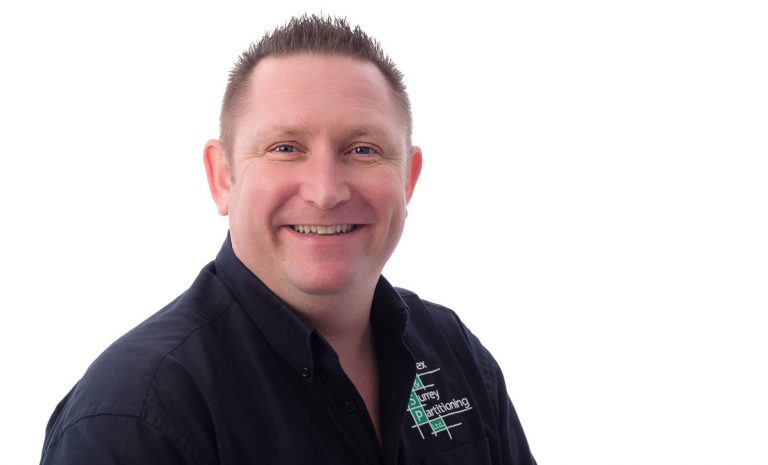
Your initial enquiry and project discussion
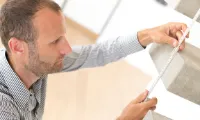
We come and visit you in your workplace for a site survey
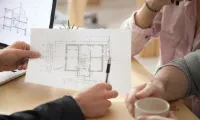
We will provide you with a recommended design

A quote will be created for your consideration

The fun begins!
Installation commences

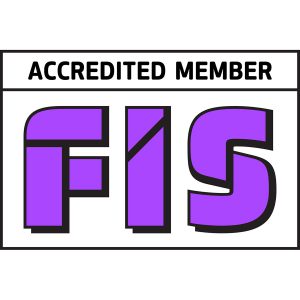

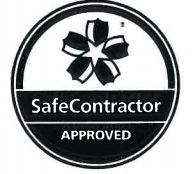
Sussex & Surrey Partitioning
2 Marchants Way
Sheddingdean Industrial Centre
Burgess Hill
West Sussex
RH15 8QY
T: 01444 220525
E: sales@sussexandsurreypartitioning.co.uk
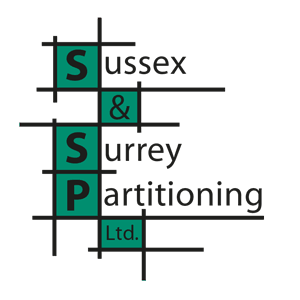
Website by Growth by Design © Sussex & Surrey Partitioning 2016