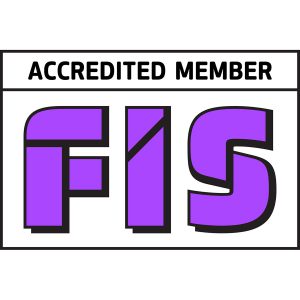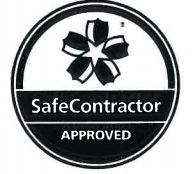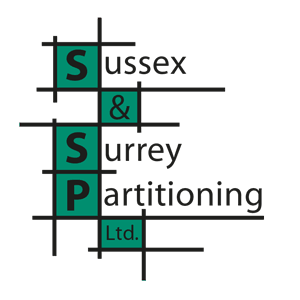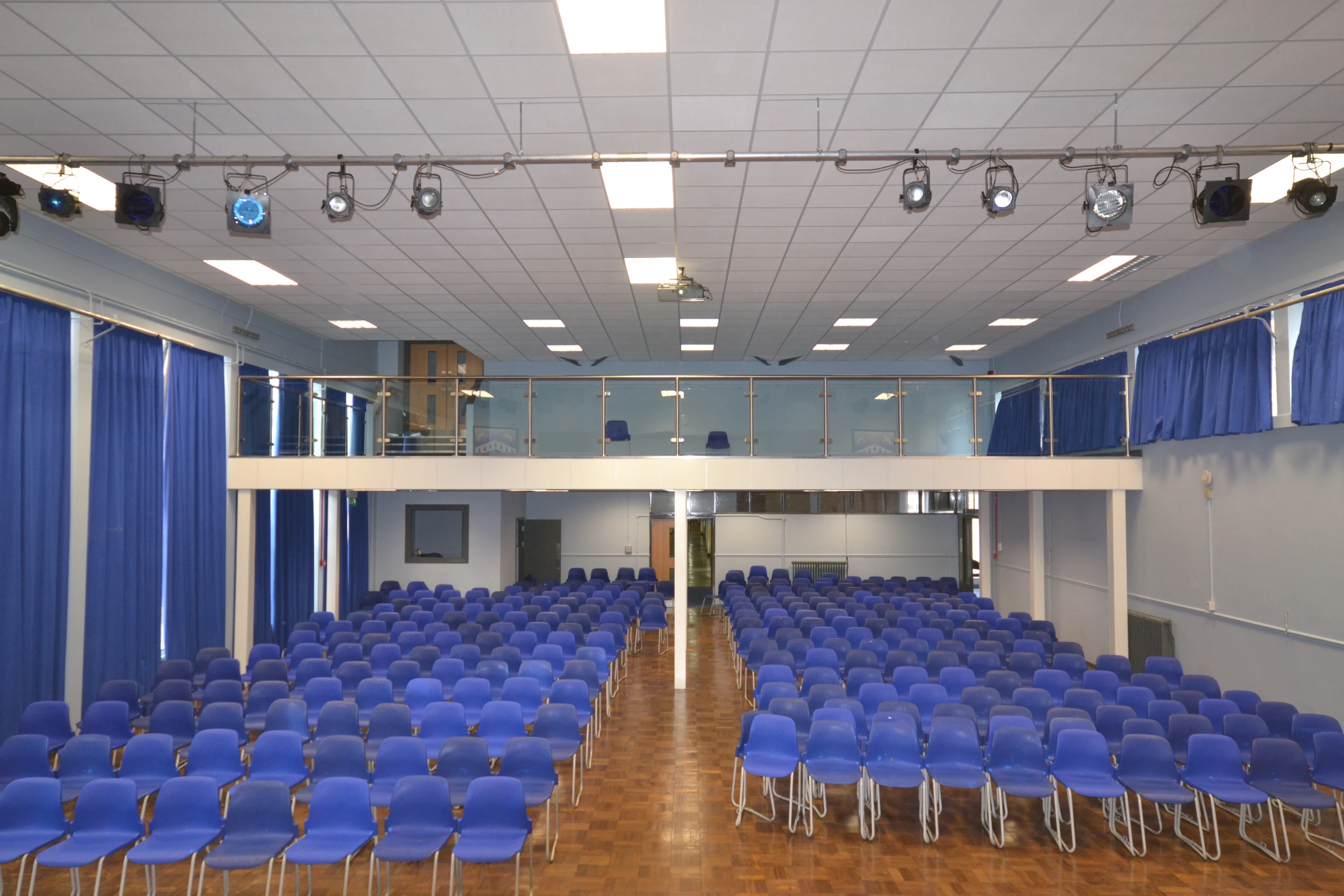
EDUCATION SECTOR
- Expansion of space
- New learning areas
- Ofsted Positive
- Soundproof partitioning
- Cost effective
- & Much More
The team at Sussex and Surrey Partitioning Ltd are fit out and refurbishment experts who can offer their expertise in the process of designing, constructing, and renovating office and learning spaces for education facilities.
Whether your goal is to maximise effective use of your current space for the learning environment, without horrendous expansion costs, or provide sleek new office space for your staff, we will help you get the best results and a perfect finish.
Mezzanine flooring, partitioning, fitout, and refurbishment – the perfect way to add that extra space or refresh your existing space to the benefit of your staff and the wellbeing of your students.
“Their input and attention to detail was excellent throughout and the finished areas have really enhanced our curricultum delivery as we had hoped”
– Hazelwick School
Featured Project
HAZELWICK SCHOOL
Using mezzanine flooring and partitioning enabled the creation of new learning environments in a sleek and modern style.
SERVICES
Sussex and Surrey Partitioning Ltd are here to offer a highly specialized service integrating careful planning, design, and execution.
With the right team and approach, we can assist in transforming your space into a modern and functional facility that meets all of its specific needs, resulting in improved efficiency, productivity, and overall success.

It Keeps Happening!

ISO 9001 Accredited
OUR PROJECT JOURNEY
customers across numerous sectors.
We are highly efficient, communicative, and always ensure you feel in touch
with your project

Step 1
Your initial enquiry and project discussion

Step 2
We come and visit you in your workplace for a site survey
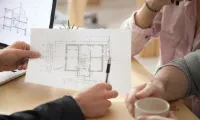
Step 3
We will provide you with a recommended design

Step 4
A quote will be created for your consideration

Step 5
The fun begins!
Installation commences
More Education Sector Projects
We look forward to discussing your project and offering a no-obligation quote for your solutions
OUR CLIENTS

