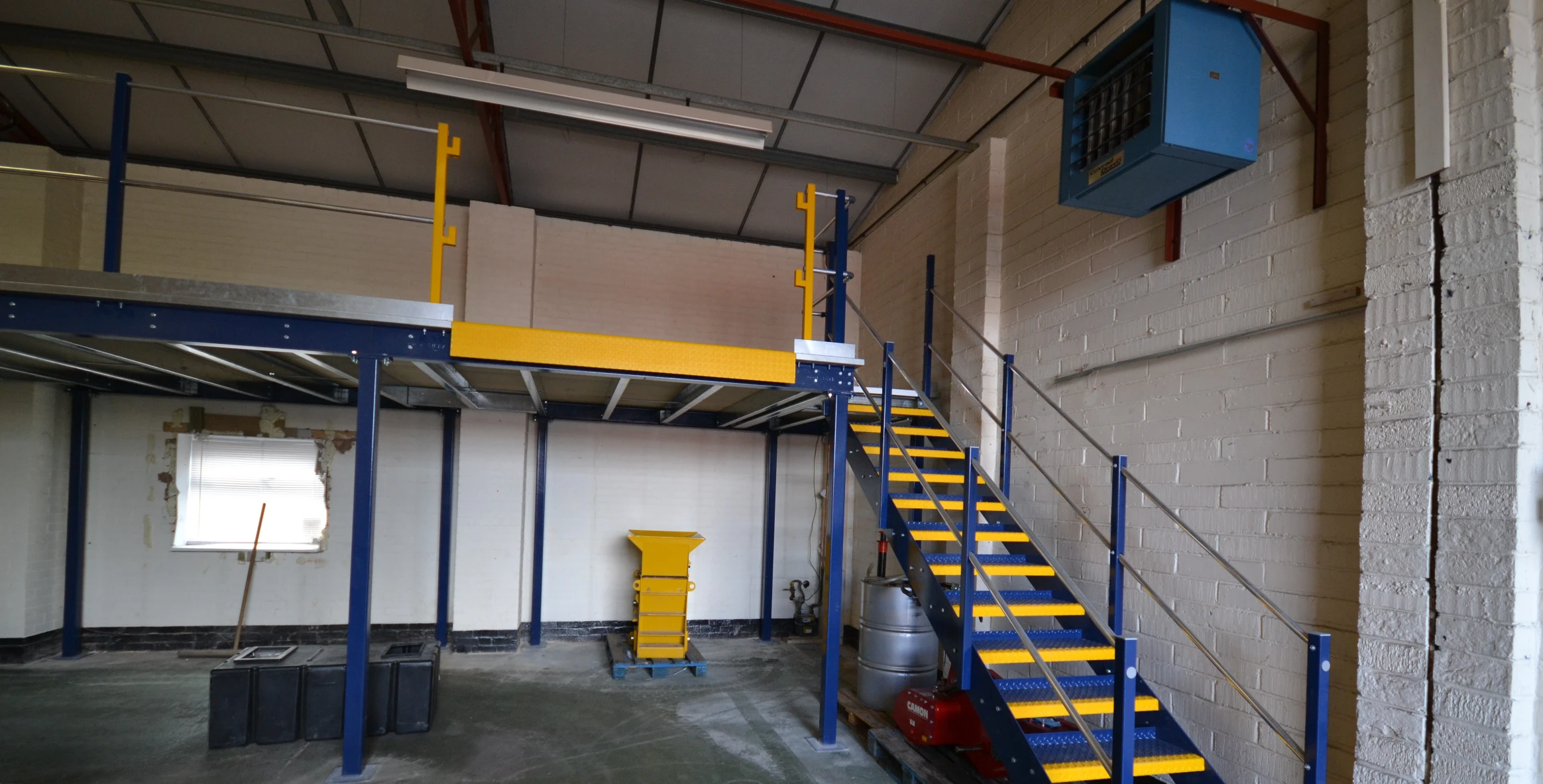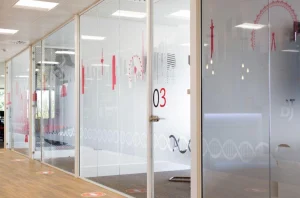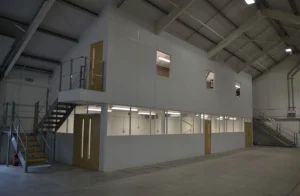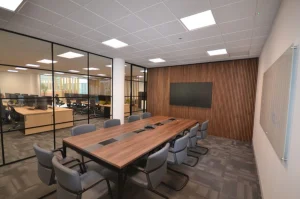Mezzanine flooring is a cost-effective way to help you make the most out of your high ceilings, often doubling your floor space. Many businesses opt to install them thanks to their unobtrusive design, and a high degree of flexibility.
However, many people are unsure about the details of having a mezzanine floor installed, like the building regulations, fire regulations, how to deal with landlords, and much more.
Because of this, we’ve put together this guide to answer the most commonly asked questions we receive when customers look to purchase a new mezzanine floor.
What can mezzanine flooring be used for?
Most mezzanine floors are used by companies requiring additional production areas, warehouse space, storage, and office space. But they are incredibly versatile and can be used for anything requiring extra space, due to their heavy-duty construction.
They can also be used to provide extra office space or even retail space on your premises. By increasing the number of floors in your building, you allow yourself to utilise all of that extra vertical space, which was otherwise going unused.
Is a site survey required?
We always recommend having a site survey carried out before proceeding with mezzanine flooring installation.
A survey allows one of our team to better understand your space and needs. By visiting the premises in-person and understanding your needs, we can produce the most efficient design possible, meaning fewer columns under your new floor, as well as being able to quote the best possible price.
We can also provide the necessary documentation and specifications to support your application, to ensure the whole process is as easy as possible. We will also take responsibility for guaranteeing that the flooring we design is entirely in line with the building regulations specifications.
Are there any size restrictions?
Building a mezzanine is an excellent way of adding extra floor space, and thankfully building regulations do not limit the size, shape, or height. However, the government has introduced legislation that requires planning permission when constructing floors greater than 200 sq.m. The good news is that you can have multiple floors less than 200 sq.m without needing planning permission. This allows the creation of mezzanine structures with varying amounts of floors.
Will the mezzanine floor need a fire rating and protection?
We can build our mezzanine floors with an up to one-hour fire rating; however, the building regulations guidelines do allow unprotected mezzanine floors on the following basis:
- If the floor is a single-tier and used only for storage purposes.
- If the number of persons likely to be on the floor is low, not including members of the public.
- If the floor does not exceed 20m in length or width, and does not exceed 50% of the floor space above which it is located.
- If the floor has adequate means of escape in the case of a fire/evacuation.
It’s important to note that the building regulations are a requirement but there are different ways of adhering to them, and we are here to assist you with that. As an example, if your building has an existing fire suppression system, which is extended to cover the underside of the new mezzanine flooring, then the mezzanine itself may not be required to have a fire rating.
Will I require my landlord’s permission?
If you are dealing with a landlord for your property, you will, in most cases, need to inform them of your proposed changes in order to ensure that you comply with any terms and conditions in your lease.
We recommend sharing any designs and drawings with them, as well as informing them of the building regulation approval. A great way to ensure that everything is documented and above board, is to send a copy of all correspondence to your local building authority/inspector, and also to your landlord. For many landlords, this type of development will be within their interests, so you are unlikely to face too many obstacles.
How long does it take to install a mezzanine floor, and will it impact my business?
Our expert team is able to fit up to 70 sq.m of flooring per day. We ensure that your business is affected as little as possible whilst we fit the flooring, so that you can continue working as usual. The area where the new floor is to be situated will need to be completely clear whilst we install it, but we will be able to create a new floor for you with minimum disruption to your workplace.
Which types of mezzanine are available?
Mezzanine floors are popular thanks to their versatility and the way they can easily fit into an existing space. As a result, we are able to provide a variety of mezzanine floors, to suit any purpose.
Some of the most popular types of mezzanine floors are:
- Warehouse Mezzanines – These industrial mezzanine floors are primarily used in warehouses to complement the existing floor space and add extra storage room. They are often fitted with pallet gates in order to allow a greater level of safety when loading and unloading.
- Office Mezzanines – This type of flooring takes advantage of the floor and ceiling space to create office space in your premises. These offices can be fitted with all manner of creature comforts, like air conditioning units and purpose-built lighting.
- Retail Mezzanines – Mezzanines are not just for industrial settings, as they can also be used to provide another level for extra retail space in your building. Perfect for showcasing products or hosting events.
Sussex and Surrey Partitioning
We hope that this guide has answered most of your questions about mezzanine floors, but if you’d still like to know more, please do get in touch with us on 01444 220525, or, if you’d prefer to email: sales@sussexandsurreypartitioning.co.uk.
Our team has many years of experience designing and installing mezzanine flooring, and we are able to assist with project management and design through to the finished product.
We look forward to hearing from you soon.




