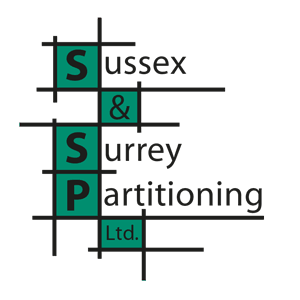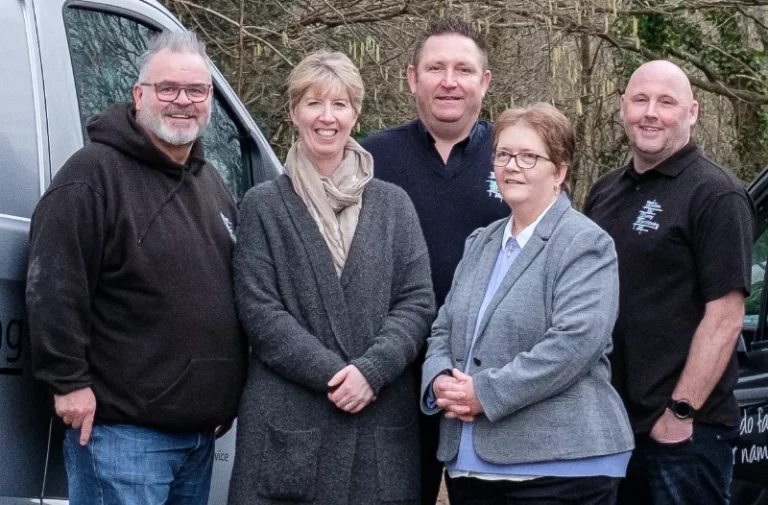Project Summary
Evidencia Scientific
Evidencia Scientific are Commercialisation Recruitment Specialists within the Pharmaceutical Sector.
We were recommended to Evidencia Scientific by a client in their industry, with regard to a project to create a new showcase environment for their business, incorporating a large open plan area, a training room, meeting rooms, a breakout area, and a communications room.
- With sustainability at the forefront of our minds, we set about reconfiguring the existing glazed partitioning.
- We based the kitchens on the Clerkenwell range from Howdens, with laminate worktops, and acrylic splashbacks fitted over the units. We fitted appliances to the kitchen including a full size American fridge freezer, an integrated dishwasher, and two microwaves.
- Electrics: We relocated existing floor boxes to work with the new configuration. LED lights were incorporated in the kitchen units. We replaced the existing lighting to LED panels throughout, complete with emergency light backups.
- Flooring: We removed all the existing carpet and replaced it with new carpet from our standard range. In the breakout area and informal area, we replaced the existing flooring with a timber look vinyl plank.
- In the main office area, we installed benched desking to create eighteen positions, formed in pods of six. These came complete with cable management, eighteen metal mobile pedestal drawer units and boxes, and mesh backed fabric seat operator chairs.
- Café chairs around three café top tables were installed in the striking breakout area.
- Meeting room furniture including AV Equipment was installed, with an ultra-high-definition display screen, and Logitch Meetup.
We are very proud of the aesthetically appealing end project at Evidencia Scientific, and as always, the work we undertook was executed to a very high standard. The client’s approval is of utmost importance to us, and we are pleased that Evidencia Scientific is satisfied with our work.








